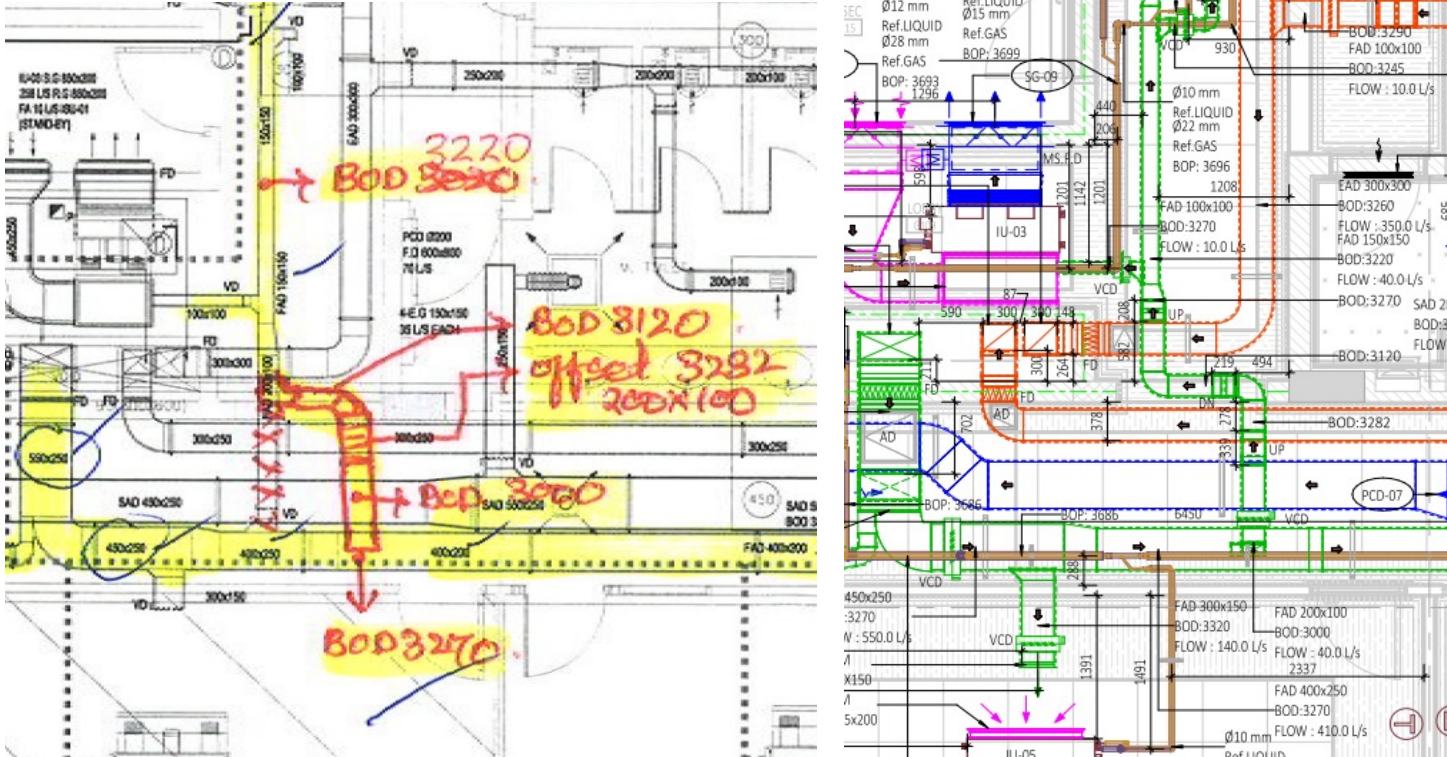As Built

As-built drawings are an essential part of every construction project. These drawings serves to replicate how the contractor built the project and identify what changes were made throughout the course of constructing the project after completion of the project. These significant changes may be in the specifications and working drawings during the construction process. These serves as important documents to exactly reveal the dimensions, geometry, and location of all elements of the work completed under the contract.
Each trade (e.g. Architecture, Structure, Mechanical, Electrical, Fire Protection & Plumbing) such as Structural Framing, Beams & Column, Wall, Doors, Windows, Ceiling, Cables, Pipes, and Ducts.
Generally Laser Scan video of the actual Building is recorded to be modelled in Revit or other BIM software. It is also essential for Building Management System & Functional Management Systems for Maintenance and operations.
